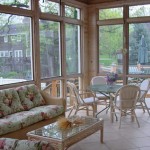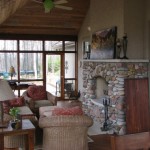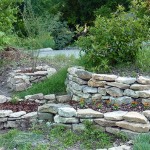We love creating innovative outdoor spaces for our clients that exceeds their expectations. Currently we are working on constructing a deck that when completed will be the perfect outdoor living space for our clients. Below is a photo of the original deck.
The below photo is the removal of the original deck. As you can see nothing remains of the original structure.
The below photo shows the new lower deck and the framing for the upper deck.
The photo below shows the concrete board underlayment for tile floor. We made the upper deck tile flooring waterproof to protect the dry deck below.
The photo below lets you see the installation of the spiral staircase . Yes, we added a spiral staircase to allow the homeowners easier access to the lower deck from their master bedroom.
The lower level dry deck will be equipped with can lighting, an overhand fan and a flat screen TV. The columns and the outdoor cooking area will be dressed with stone. Overlooking the deck from the front will be a full patio, water feature, sitting wall and firepit that will be accessed from the wide open front staircase.
Take a look at the below rendering of the final project.













Pingback: Backyard Oasis | Outdoor Environments